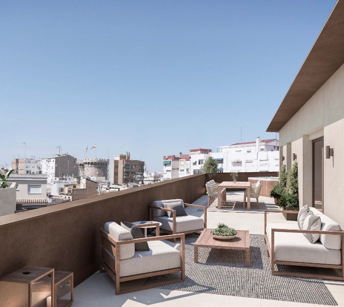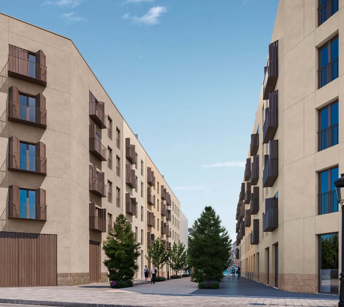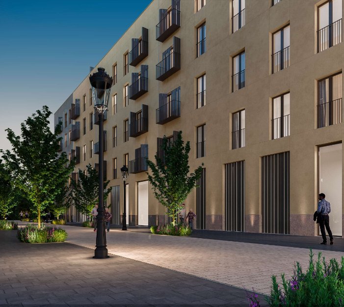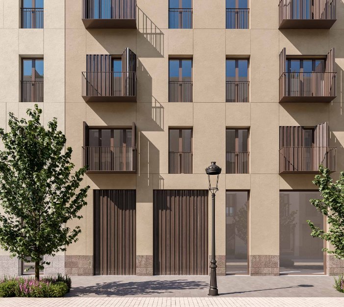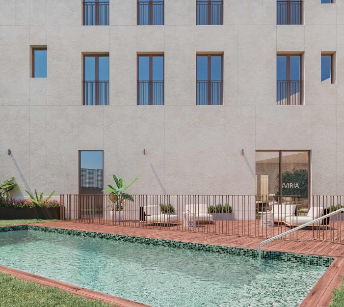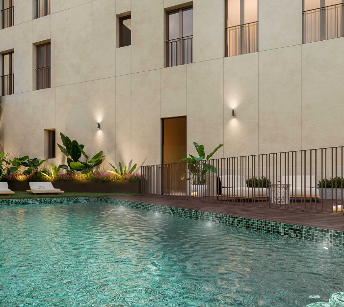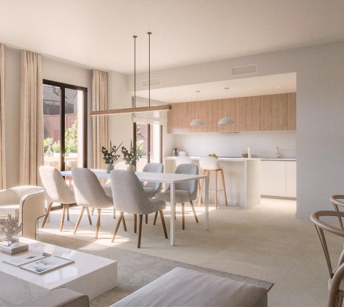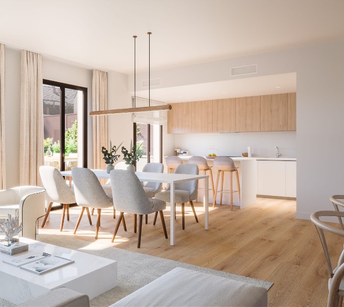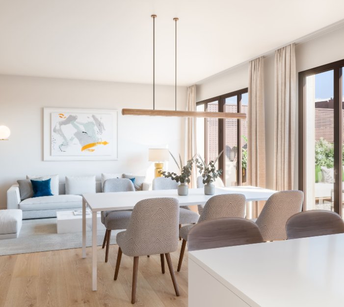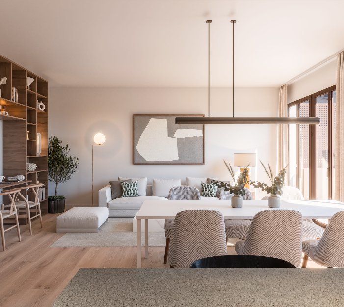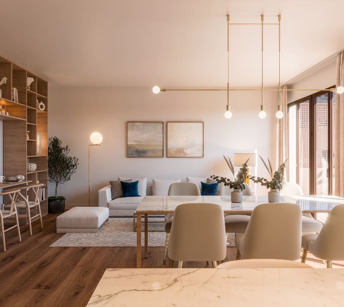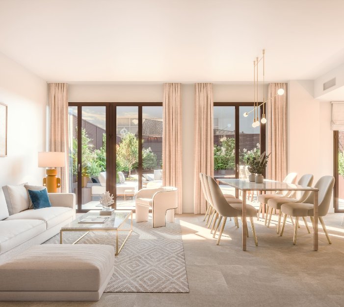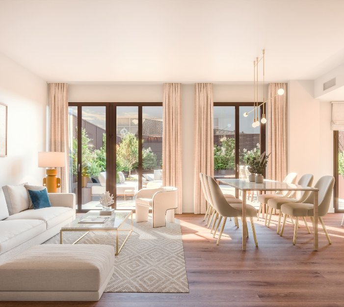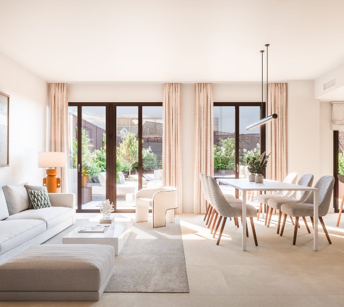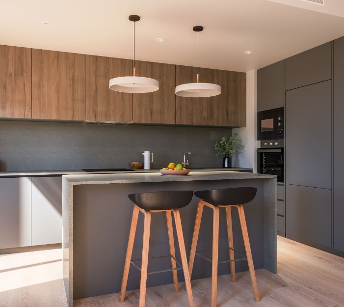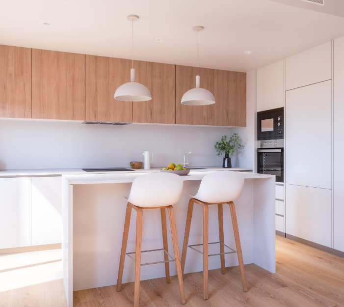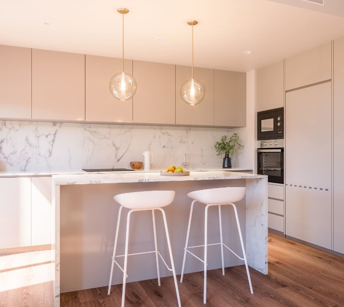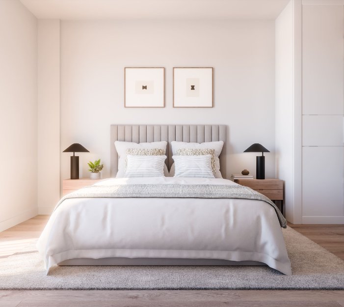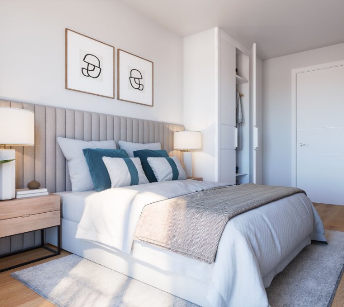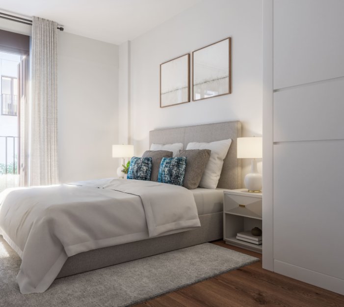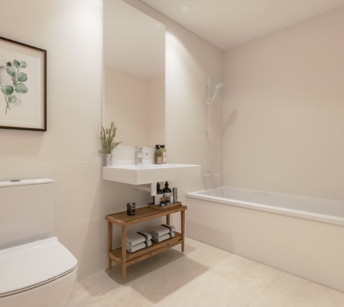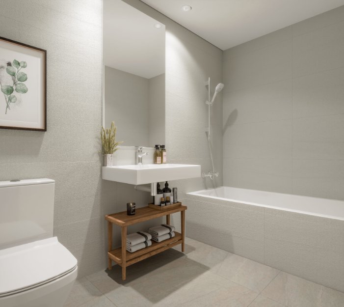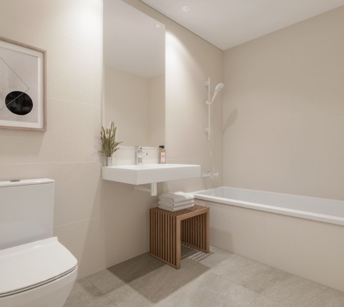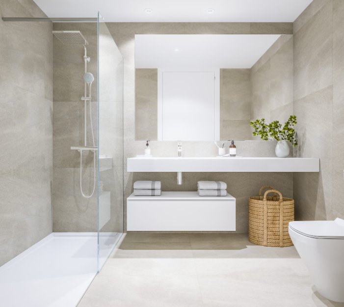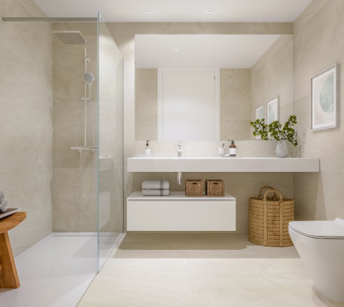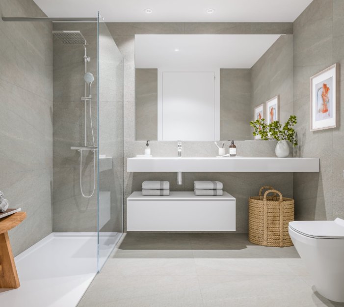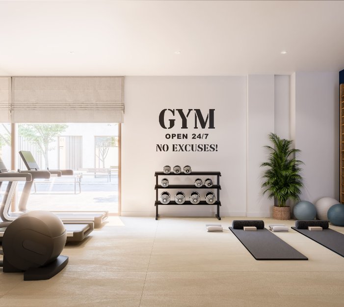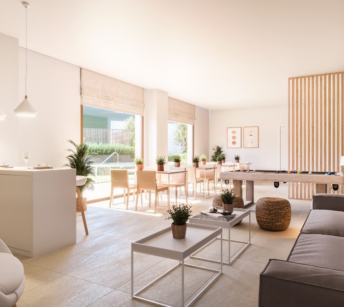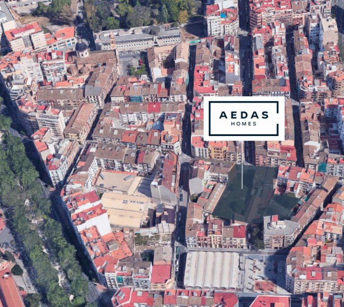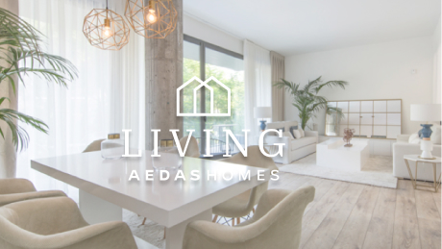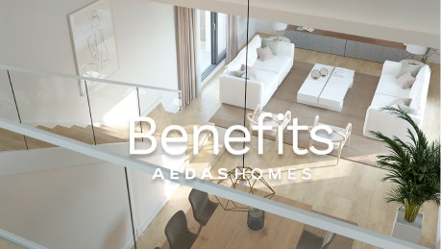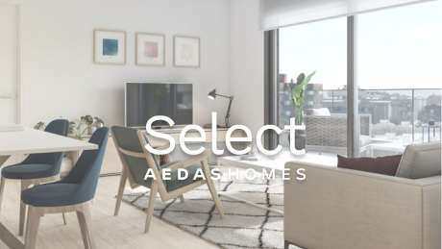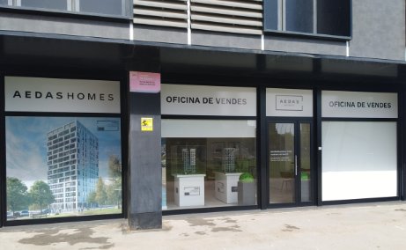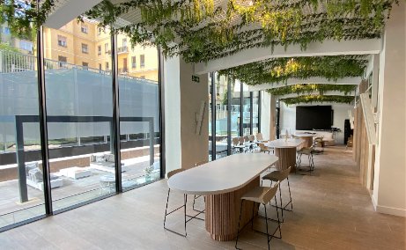Viria
Viria is located in the center of Valencia, next to the Quart Towers, the Botanical Garden of the University, the IVAM Modern Art Center and a step away from the emblematic Turia Garden, which runs through and vertebrates the whole city. Valencia with its excellent communications, puts close to you all the attractions of the city: the beaches, the historical monuments, the landscaped areas. But also its shopping areas, its schools, its universities and its road links, high speed train, port and airport. Viria is at the center of this network of possibilities to access everything you could wish for.
An eminently urban house concept that has, at the same time, characteristics of an isolated and independent urbanization: a swimming pool and a communal garden area. Is it possible to reconcile both options? Yes, in Viria Valencia. Every space in Viria is carefully thought out to be functional, harmonious, comfortable and beautiful.
The views to the exterior and the interior perspectives create that unique feeling of urban but quiet and independent housing. The use of light and the privileged conditions of Valencia and the use of colors and materials of the house, create that indefinable well-being that gives the Mediterranean way of life. Light, cordiality, joie de vivre or lightness of spirit. These are the most notorious characteristics of the city of Valencia.
In Viria, you can have all these qualities in your own home. Where you will enjoy a way of life that you will only find in this city. If you have chosen to live in Valencia, with all that that means, Viria is the best option. Homes with 1, 2, 3 and 4 bedrooms, with several configuration options.
Discover Viria
Equipment
Choose the house you want
(*) VAT not included. Garage and storage room included.

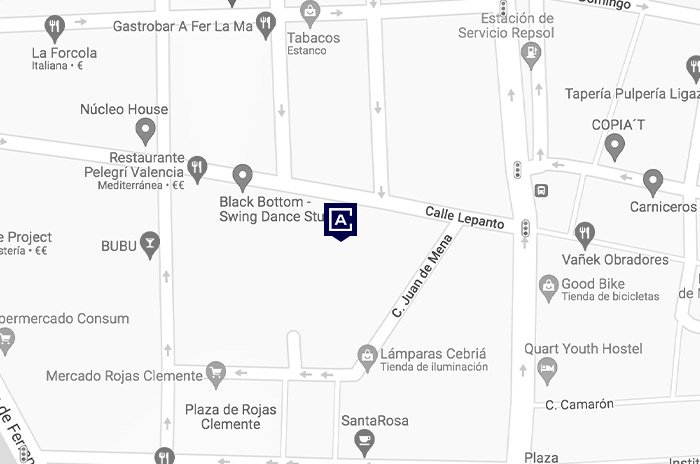
Your new home in the heart of Valencia
Viria is located in the center of Valencia, in the future extension of Turia street to the Rojas Clemente market.
Its privileged location allows to have all the necessary services and equipment for the day to day, such as schools, health centers, commercial areas, sports spaces and all 10 minutes walk from both the green lung of Valencia, the turia riverbed, as well as the Town Hall Square and the main monuments and landmarks of the city.
It also has excellent communication that allows you to exit or enter Valencia quickly, connection with urban bus lines and metro stop located 10 minutes away.
6, 7, 13, 14, 18, 64, 99, 183, 185, 186, N7
V-30, V-31, V-15 y CV

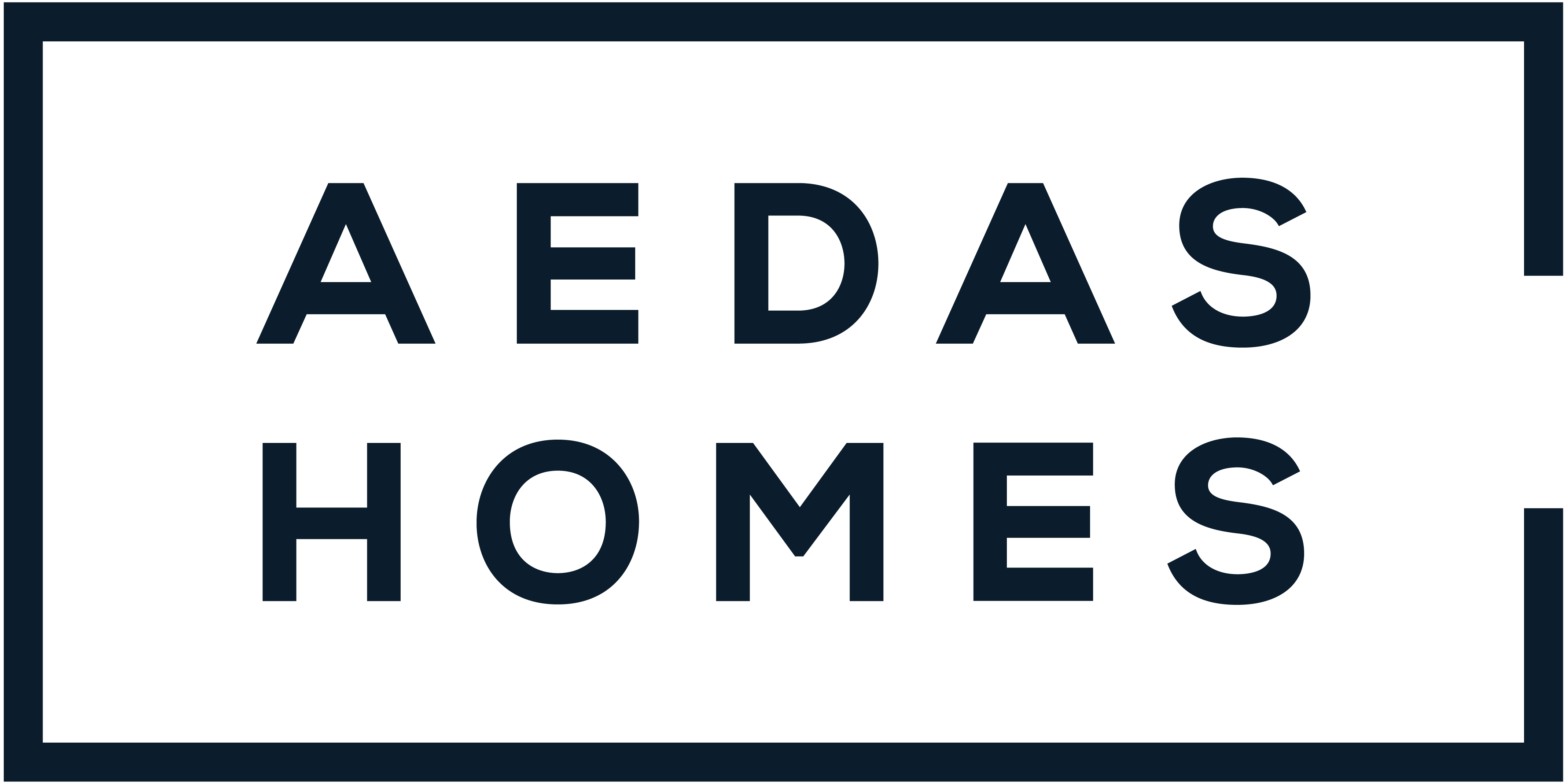
.jpg)
