Etheria Gardens
Development with 43 terrace houses with tipologies of 4 bedrooms and private gardens in each house. The distribution is as follows: Groung floor with kitchen, saloon, one bedroom and wc. First floor with three bedrooms and basement with facility room and cellar of 30 m2. Common zones with big garden spaces, swimming pool and underground parking .
Its located in a consolidated urban area and 20 minutes driving to the city center.
Discover Etheria Gardens
Equipment
20 minutes from the centre of Madrid
The develpoment is located 20 minutes from the City Center and has good road access using R-3 and M-45. Furthermore this area has direct access to public transport, which will be completed in the future with an underground station in the Cañaveral.
M-30, R3, M-45
Urbano Líneas 171, 104, 120, T11, 87, 172, 112, 153 y Línea nocturna N-2.
Valdebebas líneas C-1, C-10
Aeropuerto Suárez Madrid - Barajas
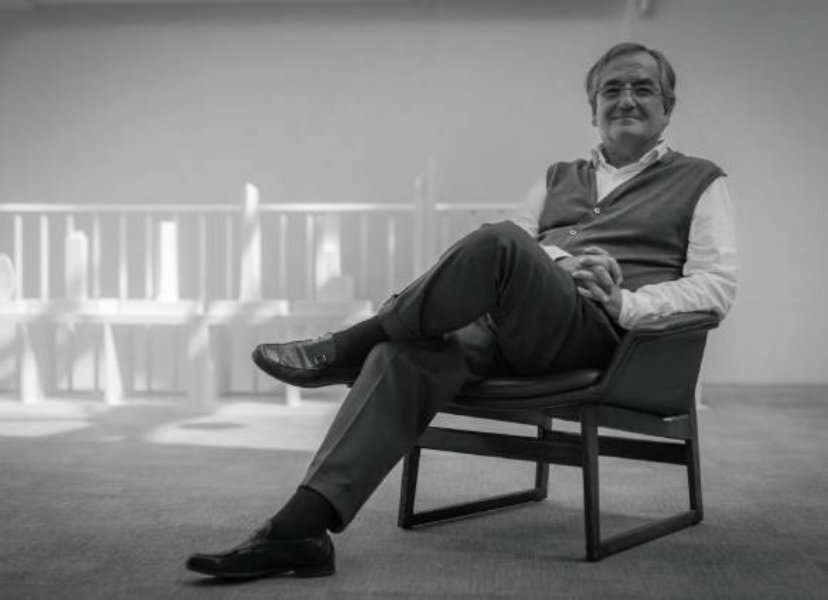.jpg)
Diseño, innovación y vanguardia
"Hemos diseñado un grupo de 10 viviendas que se disponen de un modo escalonado adaptándose al terreno. La organización procura el mejor soleamiento y la vegetación cobra especial protagonismo"
Ortiz y León Arquitectos
You may be interested in

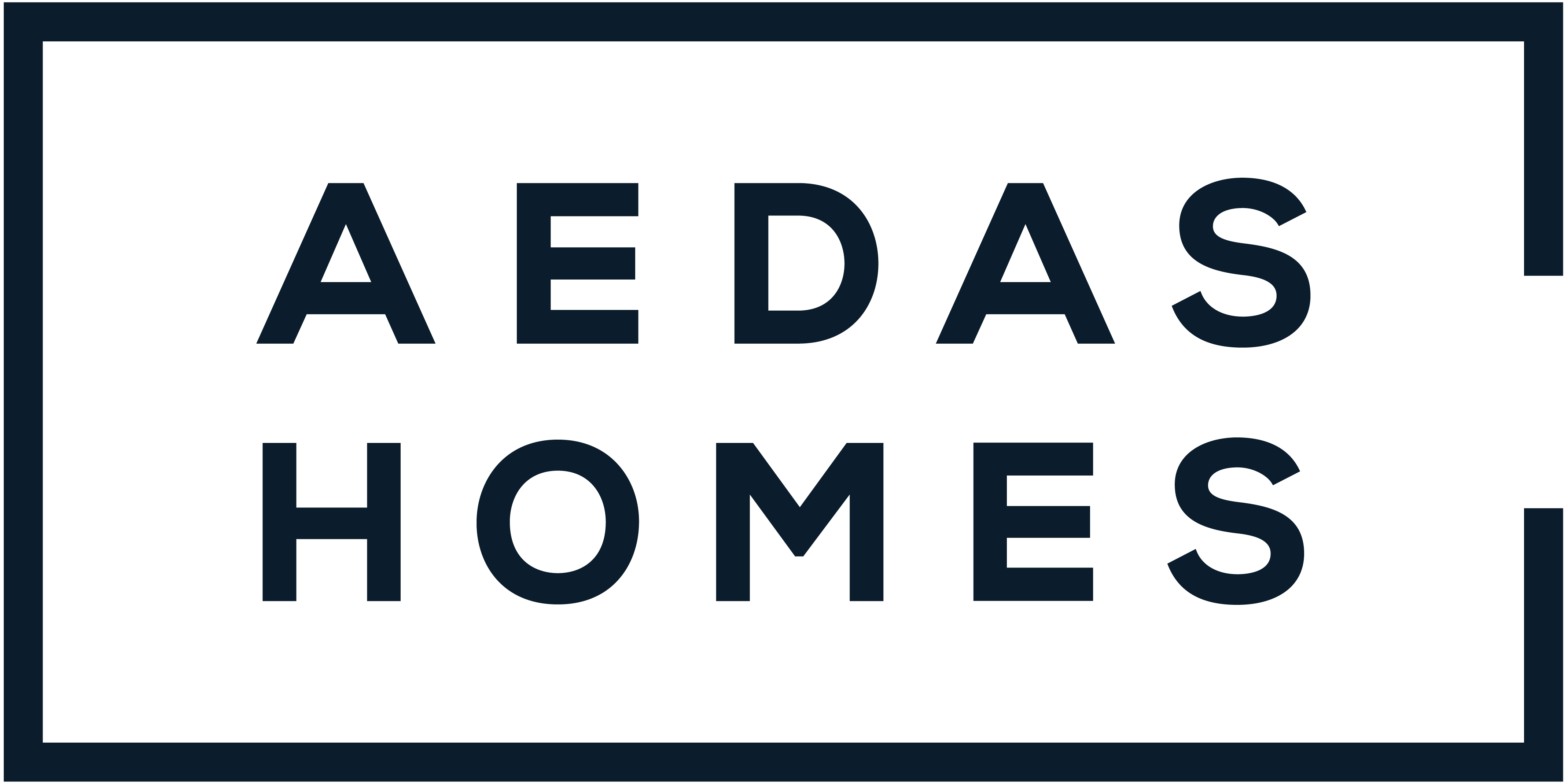
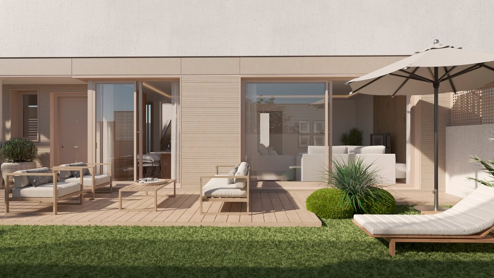
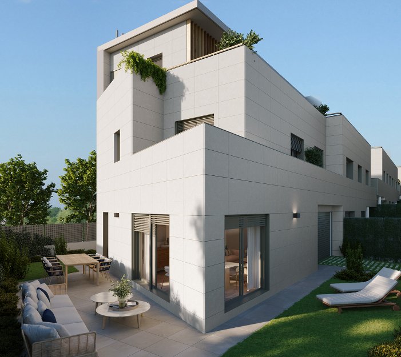
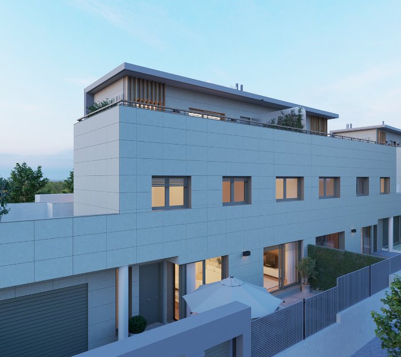
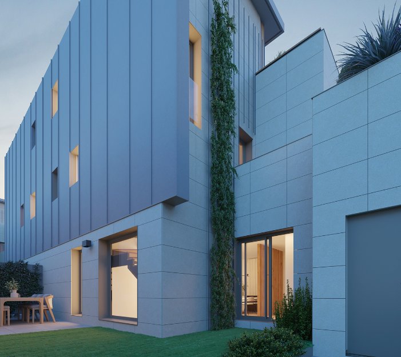
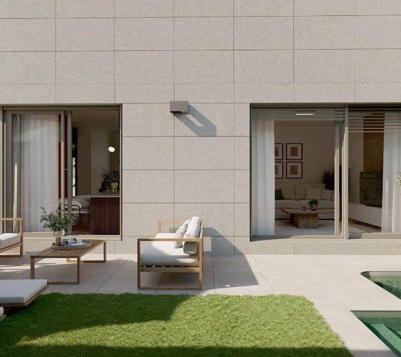
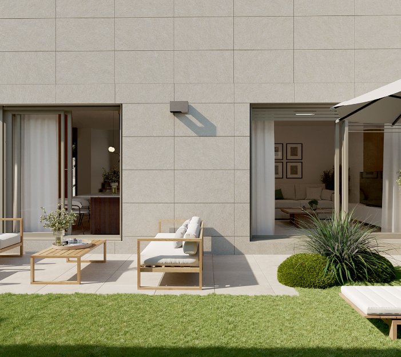
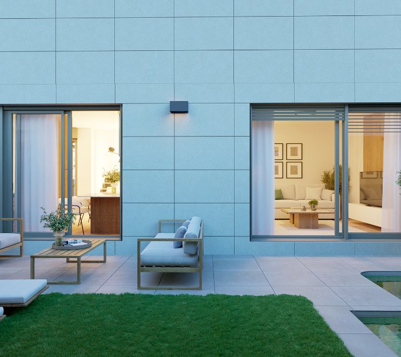
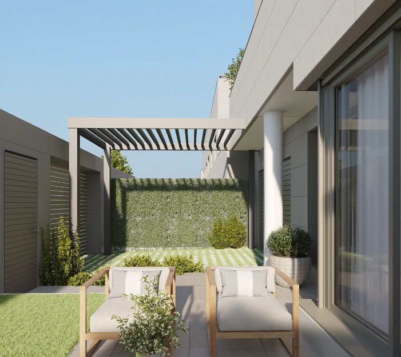
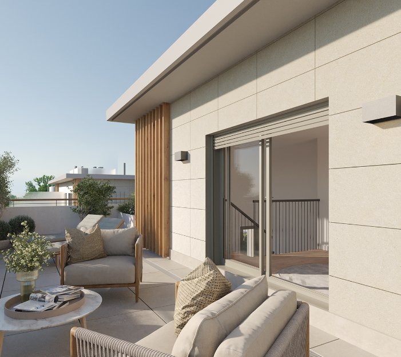
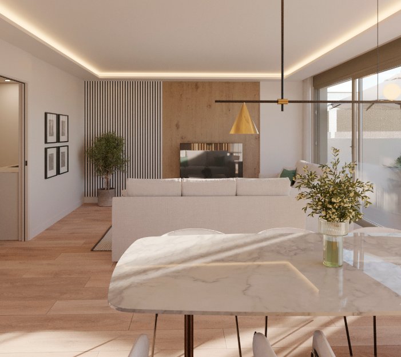
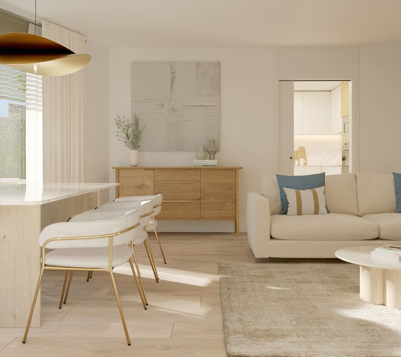
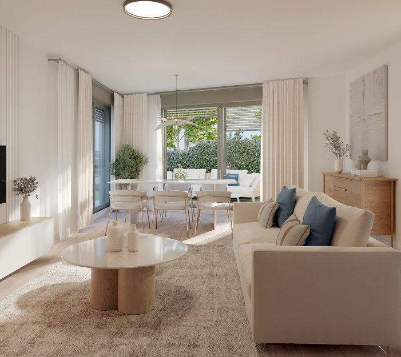
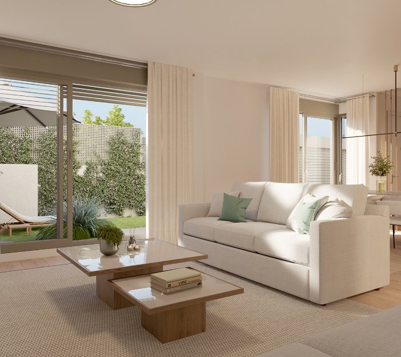
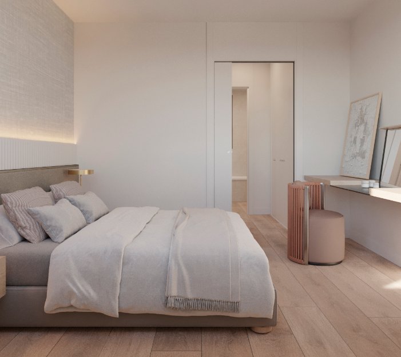
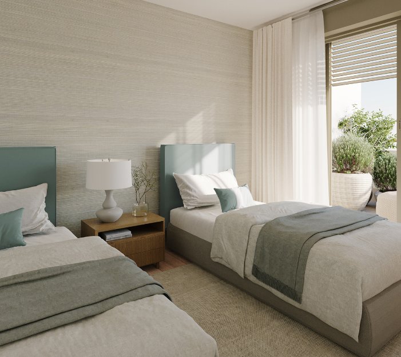
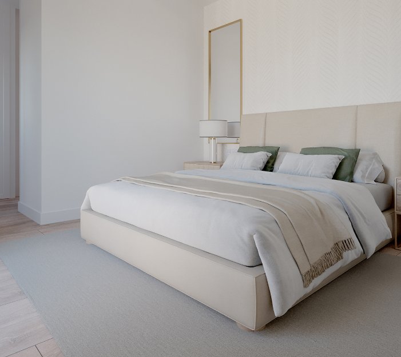
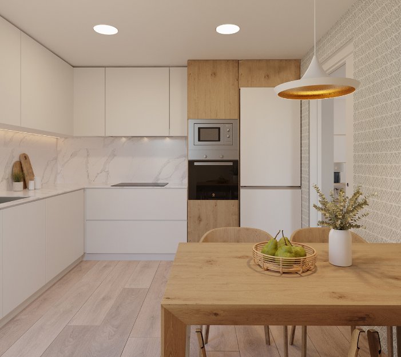
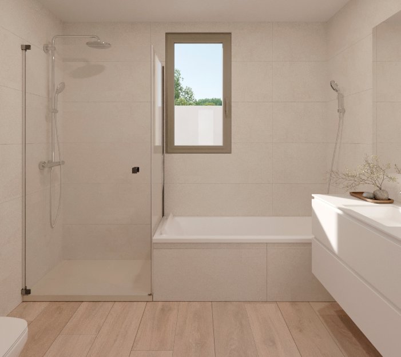
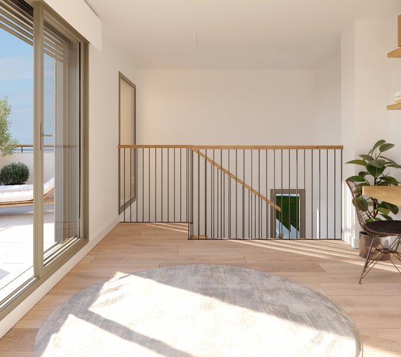
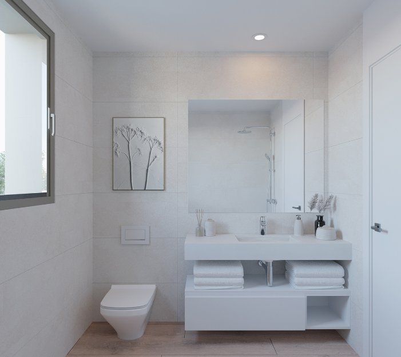
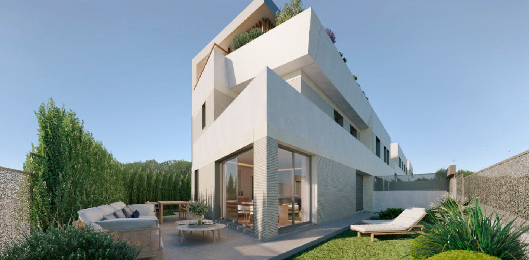
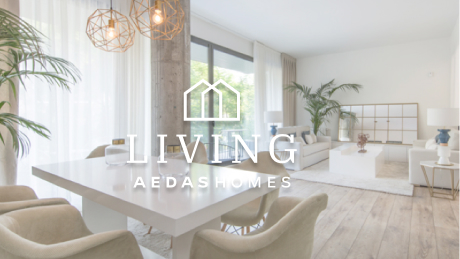
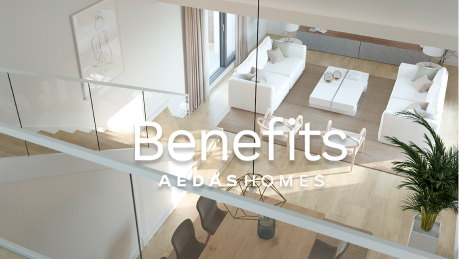
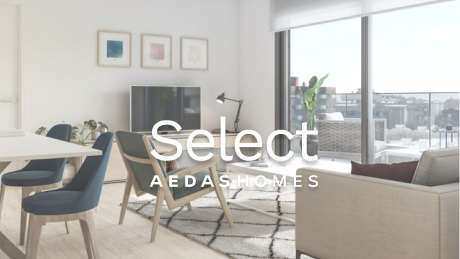
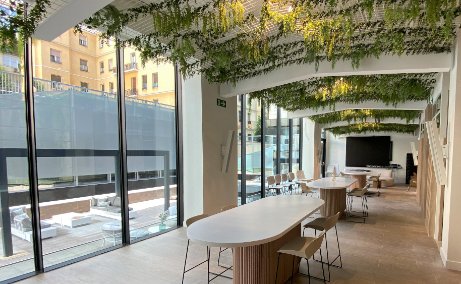
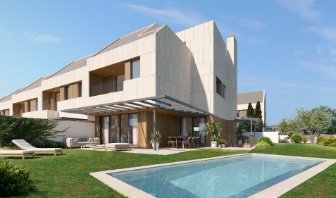 />
/> 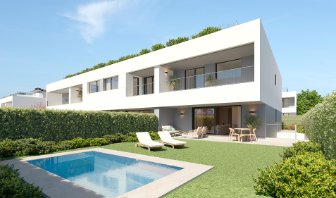 />
/> 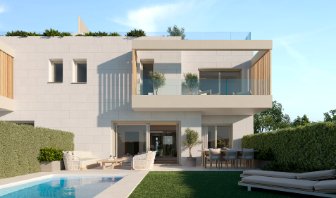 />
/> 